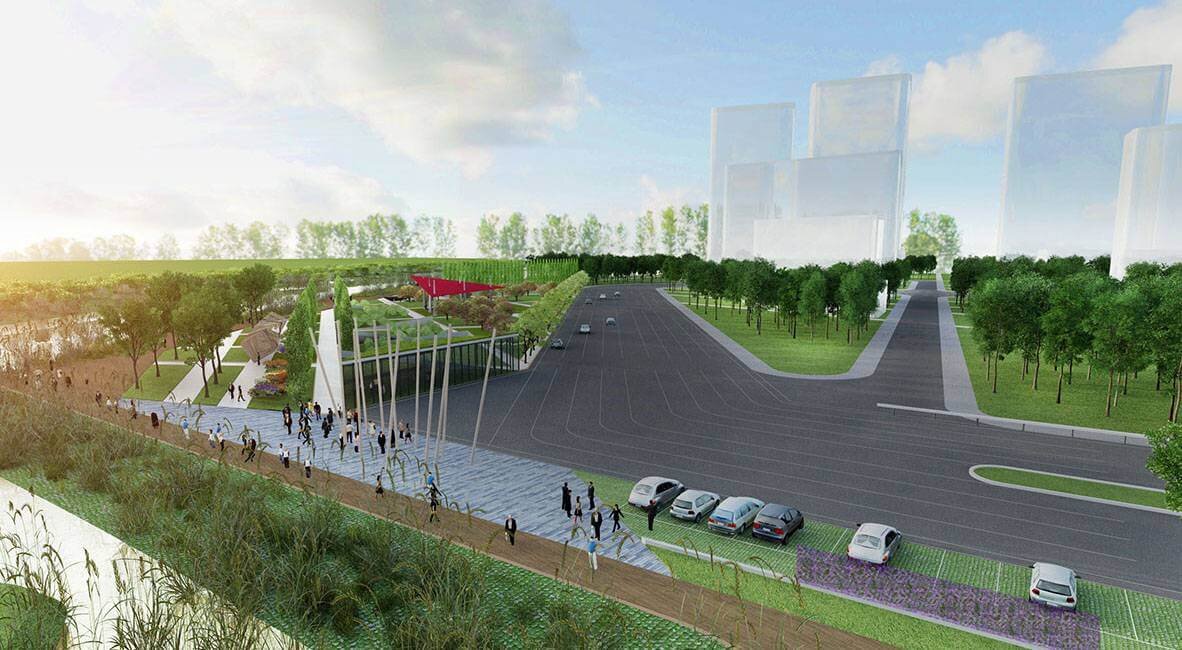Tanjung Senibong Park






Tanjung Senibong Park
Landscape concept:
The project aims to connect with and enhance the surrounding area. The park planning fabric derived from the river and the sea. And the park creates a series of visual corridors from inland to the waterfront. Continuity with the proposed Master plan aims to verify the park planning in the urban context. The program planning is organized from north to south with activities transitioning from passive; such as yoga, bird-watching and star-gazing; to those more recreational and active; like outdoor exhibitions, performances and events, and sports practice. The edge of the river is treated as a deck surface and the protrusions are terminal points of great visual axes and moments of rest, where visitors can enjoy the beauty of the landscape.
The vegetation is richly selected. The Popolus Italica is a columnar element giving a sense of perspective with the same dignity of a column. The design of green in this way becomes architecture.
Client: Crescendo Corporation Bhd
Year: 2015
Project Status: Design Proposal
Designer Architect: MAUD-(Maxthreads Architecture Urban Design) UK
Lead Architect: Alessandro Sardone , Key Liu
Design Area: Total 28,300 sqm
