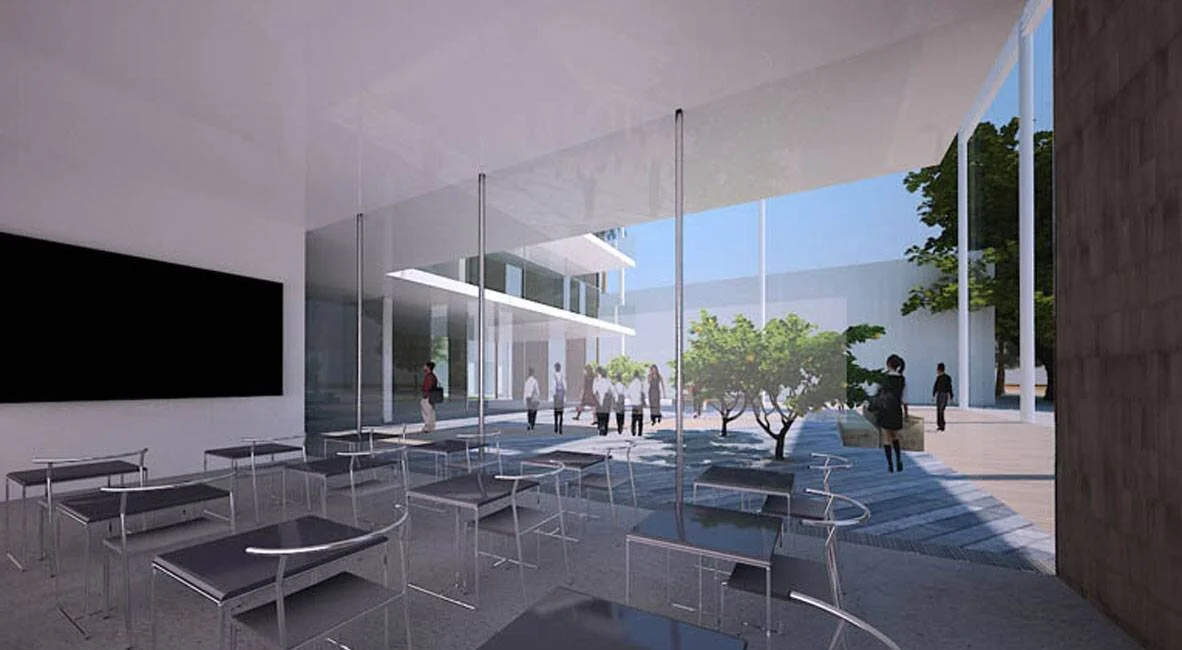National Chiatung Agricultural Vocational High School




National Chiatung Agricultural Vocational High School
The proposed building is located on the hillside of the Central Mountain Range in Taiwan, surrounded by paddy fields and endless landscape. Our vision is to create a carbon-free architecture. The building is mainly utilized for hosting practical events such as food preparation for students and bakery functions. Maxthreads proposes to reveal the food processing factory and give it an open arrangement, allowing for learning and experiencing visually. This enhances the modernity of Taiwanese school buildings and introduces a new concept for educational architectures to come. Interior spaces within accentuate the aesthetic dialogue between the contemporary and the traditional education philosophy.
Project team : Max Yang, Jonathan Piper, Christine Hsu
Design Area: 2,150 sqm
Year: 2010
Project Status: 2nd Prize/ competition entry
External Consultant: Chen Architect/ Taiwan Local
