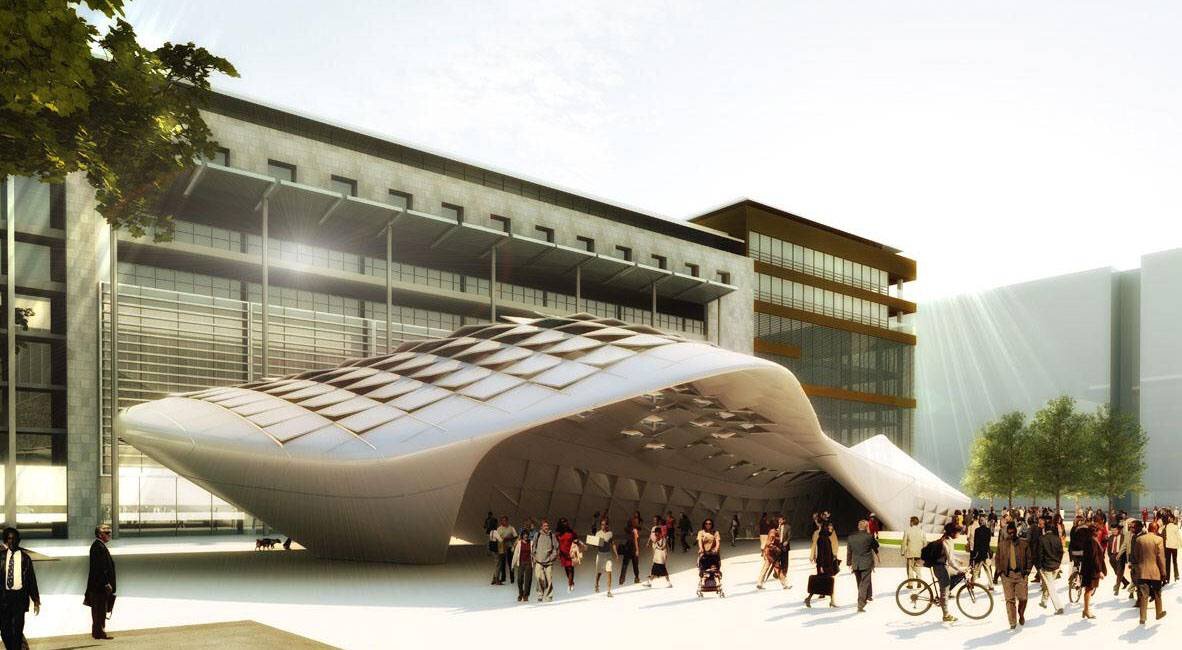Dublin's Parlour, Dublin Ireland



Dublin's Parlour, Dublin Ireland
The objective of the project was to design a new public civic space for Dublin. The Parlour will have a strong social, cultural, and environmental character and have a countrywide profile for holding a versatile program for music and outdoor events, including markets and stalls. The design concept derived from the flux and flow of the mass pedestrian transportation point at O2. The aim of the project was to create a strong, sculptural element with a distinctive roof form that will be prominent when viewed from open space afar or from any of the nearby offices.
The proposed pavilion will accommodate a large semi-outdoor/indoor performance stage and seating area for music and other outdoor events. Furthermore the proposal acts as a device that reorganizes the flux of visitors and pedestrians through the central open space.
Project team: Max Yang, Thomas Henz, Christabel Lee
Design Area: 1,400 sqm
Year: 2010
Project Status: Detail Design/ 2nd Prize award/ Competition
External Consultant: Central Esteille construction
