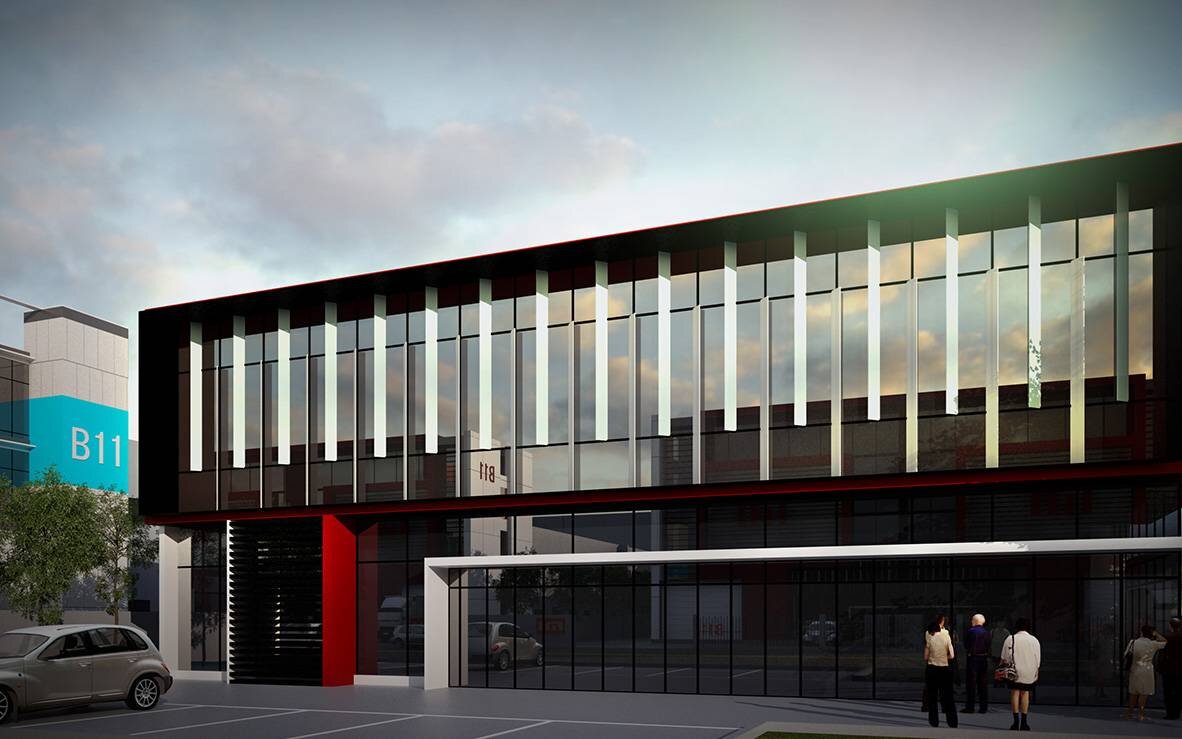Warehouse Detached Type 1




Warehouse Detached Type 1
$0.00
Client: Panoramic Industrial Bhd
Year: 2015
Project Status: Planning Approved
Project team :
Designer architect: MAUD-(Maxthreads Architectural Design and Planning) UK
Lead Architect: Key Liu, Dorothy Liu
Local Architect:WKL project consultancy services, WKL design SDN BHD
Design Area: Total 9073.41 SQFT
