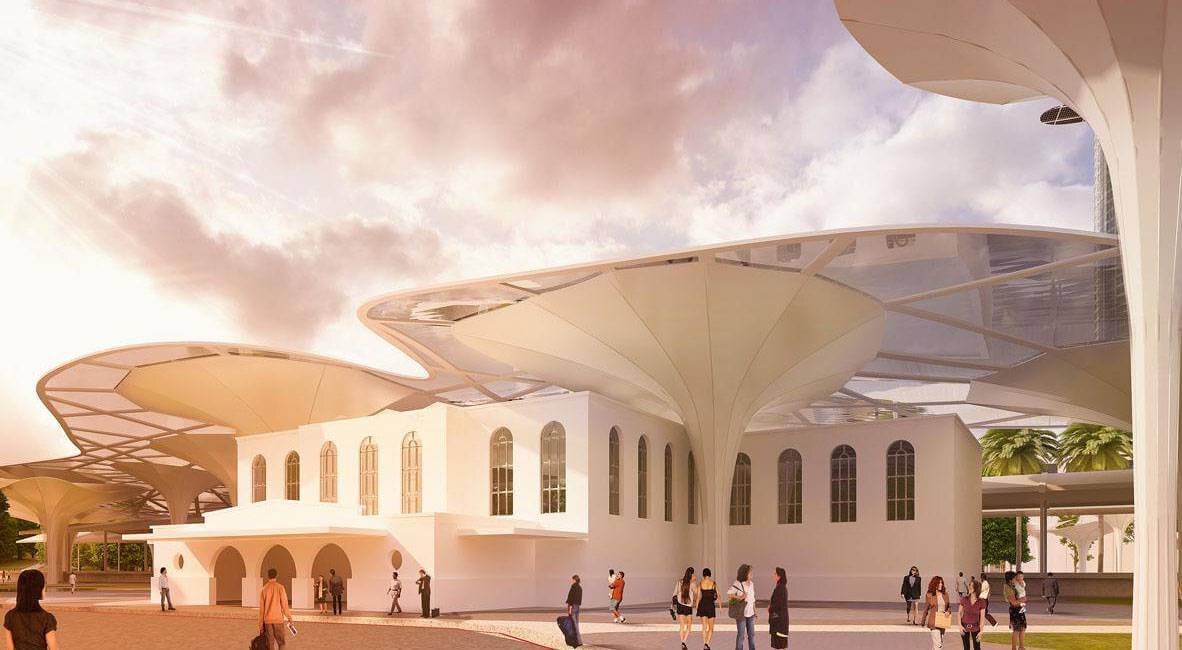Tainan Main Station











Tainan Main Station
The proposal aims to optimize connections between Tainan Main Station and the surrounding districts and reconcile the gap between the different districts. The proposed design acts as a device that will transfer the program diversity to the site and surrounding areas.
Furthermore, the development responds to the cultural and ecological urban fabric of the neighboring west and east areas. The guiding principle of the proposed masterplan is to inspire a meaningful sense of community and a shared commitment to social and environmental responsibilities. The proposal introduces a series of urban and natural parks, as a strategy to extend Tainan Park from the west to the east side of the city. Moreover it connects the historical area of Tainan city to the site, promoting both local and international tourism for Tainan city.
Year: 2012
Project Status : Competition entry( 2nd prize)
External Consultant: M-Fab
Project Team:
Designer Architect: MAUD-(Maxthreads Architecture Urban Design) UK
Project team : Max Yang, Samya Kako, David Miller
Design Area: 54 Acres
