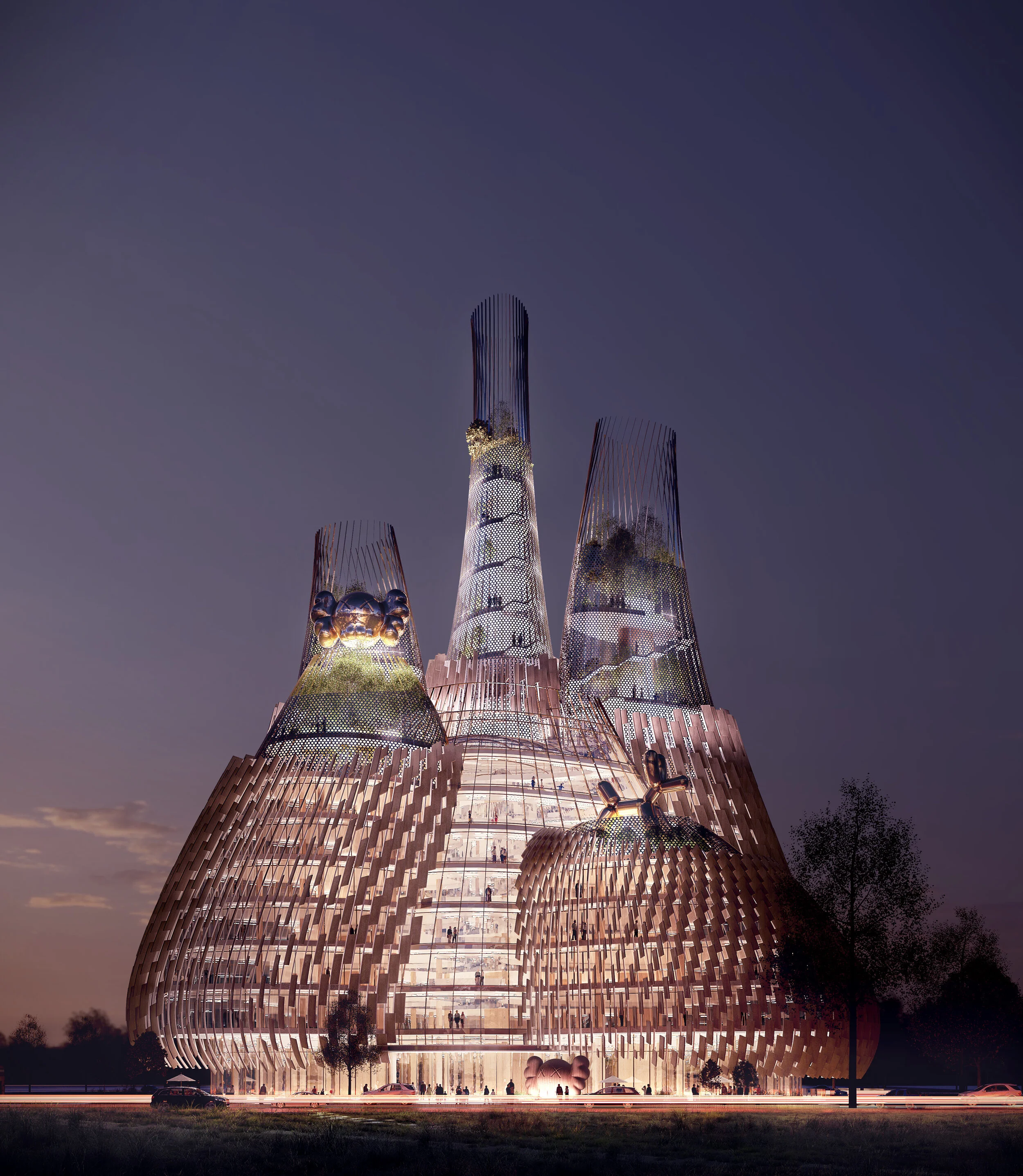Shinde Property Development Mixed-Use Tower at Metro A7





Shinde Property Development Mixed-Use Tower at Metro A7
A7精華地段的指標性商辦混用大樓
這一高達130米 35層的綜合項目包含2萬平方米的商業裙樓、3萬的商業及住宅混用空間。
該項目設計上將大型商場及功能區堆疊在商業機能的裙樓中並在屋頂提供大型功能區(婚宴廣場、空中花園、公共展覽空間和泳池)。兩座看似分離卻合而為一的建築,透過藝術的展示將建築的外觀座向面對城市的主幹道,提供一座獨特且具指標性的建築。
This mixed-use project consists of commercial and commercial-residential spaces across a height of 130m for 35 stories. The proposal offers a mall and green patio in the podium, an office-residential tower, and a large multifunctional plaza (for weddings, a sky-garden, open exhibit space, and rooftop pool) on the roof. The two seemingly independent towers are in fact connected. The façade facing the main street offers rich artistic exhibits and makes the architecture stand out as iconic.
Status: on-going proposal
Year: 2019
Project Leader: Eric
Client Shinde Property Development
GFA:53,000 m2
