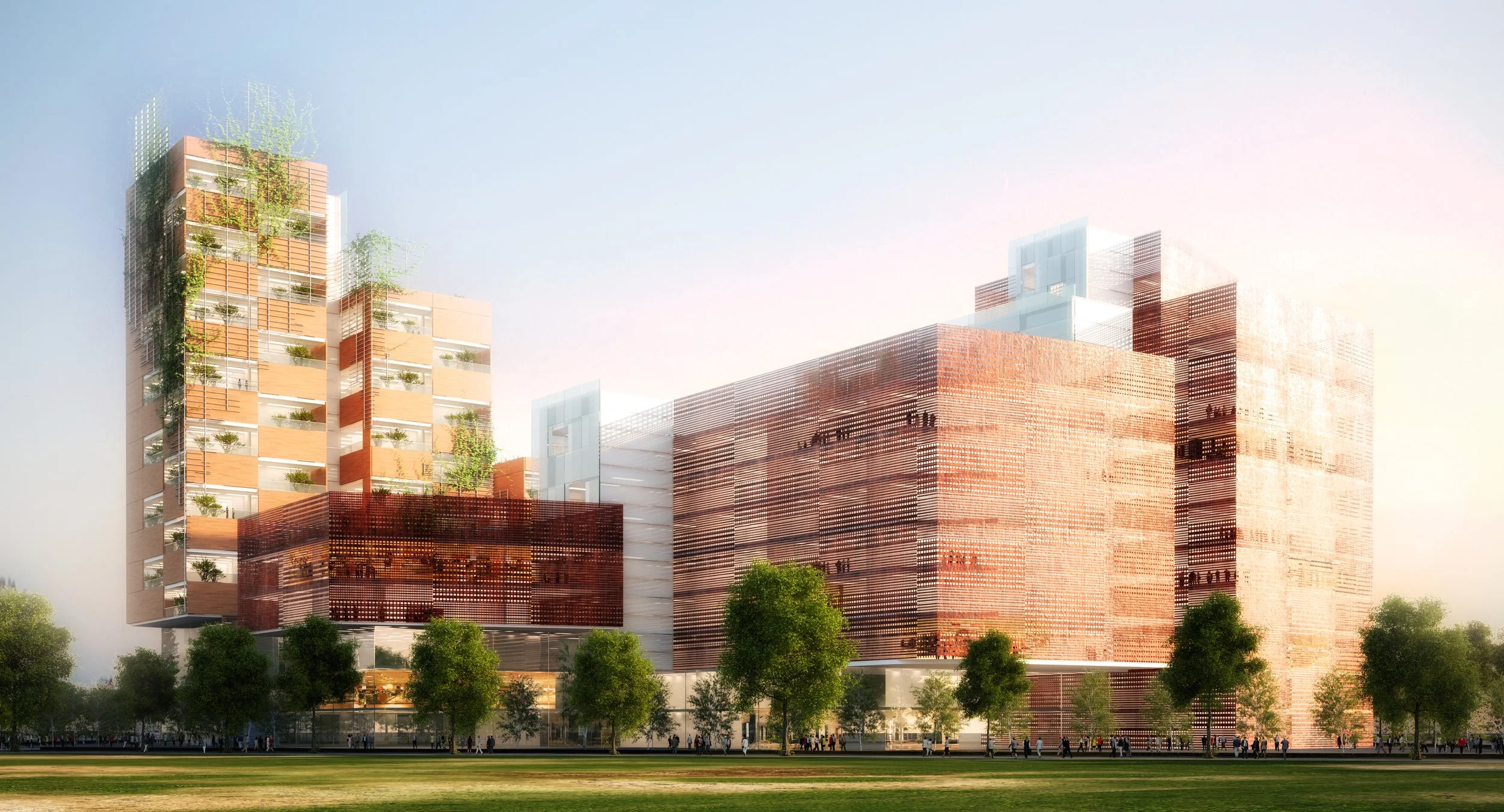The initial concept for a private loft apartments and shopping mall complex is generated by developing a landscape carpet that would pick up the loose ends of site’s urban fabric, and interweave the shopping complex with the different movement directions across and along the site. A pattern of linear movements is derived from the surrounding structures, forming the base podium for the green carpet. The landscape strategy at ground level folded up into the volume of the residential complex and into shopping mall complex. At the same time the design strategy is responded the invisible boundary which separates the private space and public spaces. The façade treatment is made up of red copper perforated panels, and the effect of facades picks up the direction of the composition, creating outer envelope as a sharp and directed body. It also allowing partial natural day light penetrate into the buildings.
